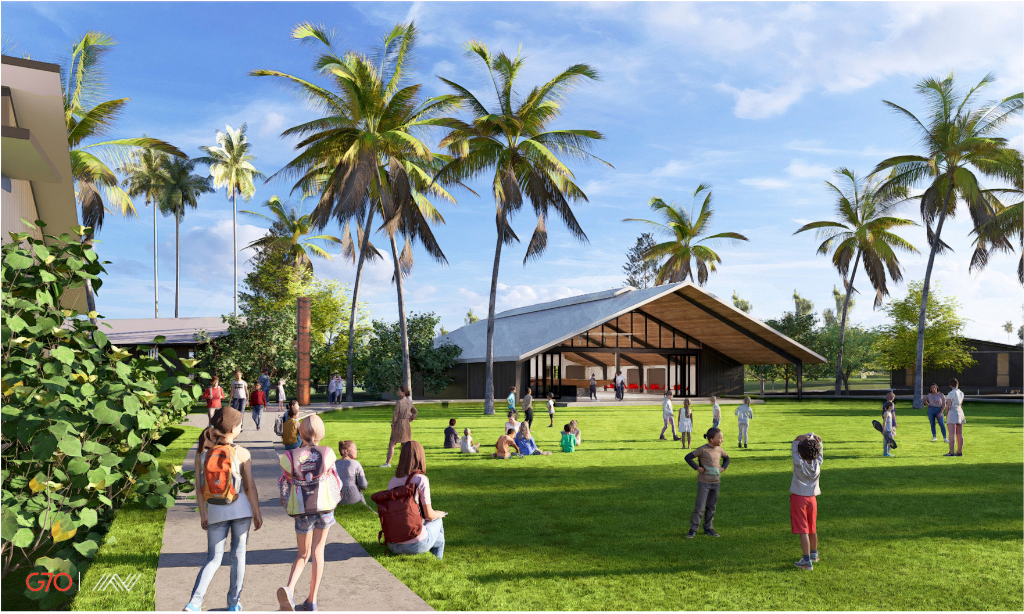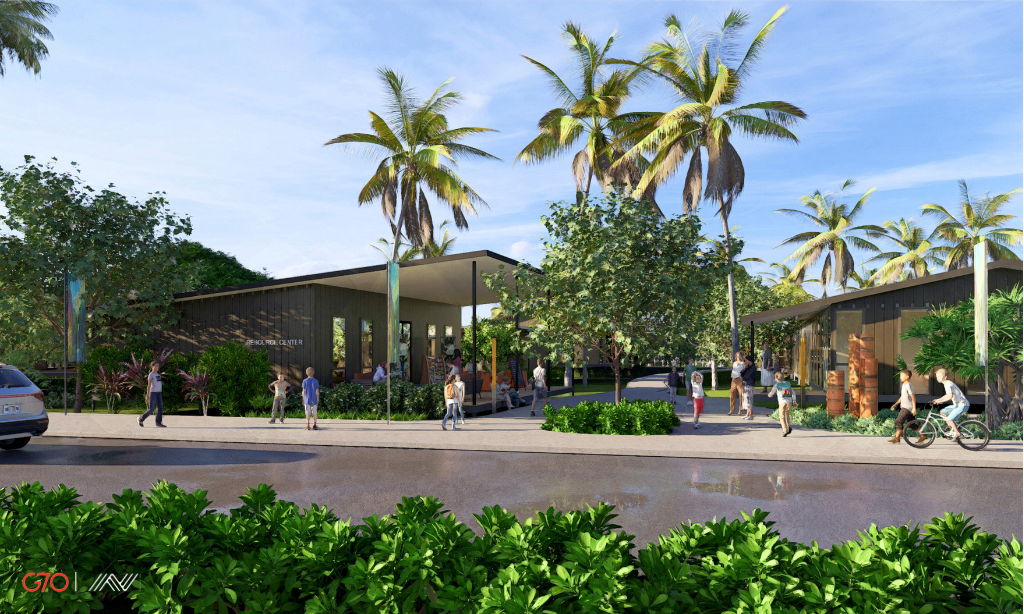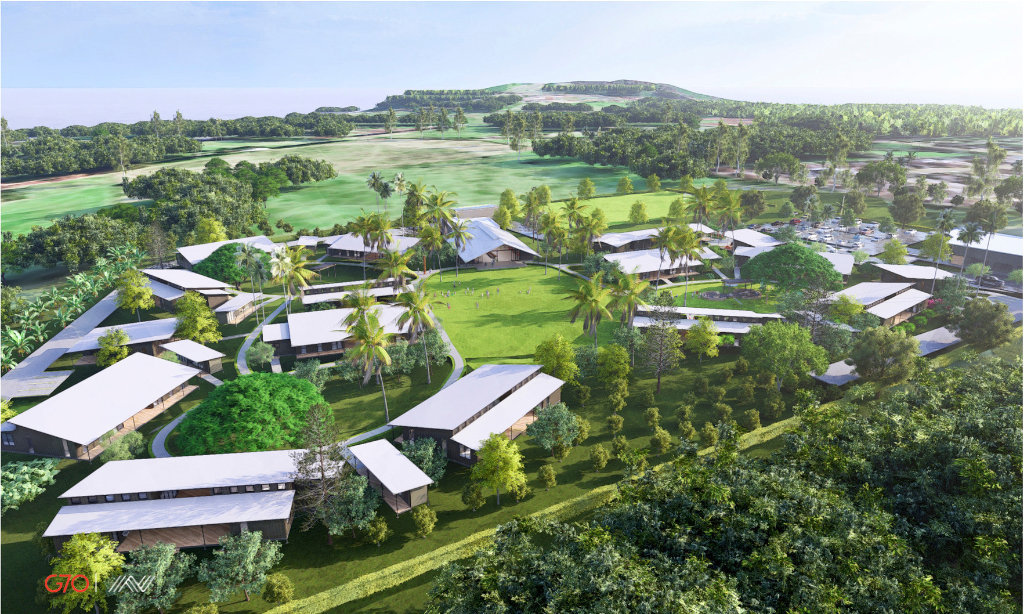Campus Tour
Preliminary Design of Namahana School’s Future Campus
Campus Center - Rendering: Group 70 International, Inc.
Central Piko
After parking in the designated lot next to the gymnasium, we cross the perimeter drive and enter the main campus. Our path leads us immediately to a large circular green, and it becomes clear that this is the anchor and central organizing element for the school. In Hawaiian culture, the piko or navel represents the center of an organism or organization. At Namahana, the central green is the piko of our school. It is the core circulation point to which and from which all students and staff flow, and where our school ʻohana gathers for assemblies, special events and performances. This is the heart of our school.
Rendering: Group 70 International, Inc.
Advisories
The campus contains three advisory clusters: one for its middle school and two for its high school. Each cluster contains eight advisory classrooms, arranged in four pairs, and a central outdoor courtyard that serves as a piko. These classrooms are also where curriculum instruction takes place outside the designated advisory periods. The advisory clusters each have a unique identity inspired by a natural element and reflected in artwork and architectural features: ʻāina (land), ua (rain) and makani (wind). A covered walkway interconnects all eight advisories within each cluster. Surrounding each cluster are edible and educational gardens fed by rainwater catchment systems that support Namahana’s ʻāina-based curriculum.
The advisory is a pillar of Namahana’s personalized and relationship-driven learning philosophy. Each advisory classroom includes a larger and smaller interior space to support different types of individual or group learning experiences. Shared between each pair of advisories are outdoor covered lānai. Designed for ample cross-ventilation, the interior and exterior spaces are interconnected to promote the flow of air, ideas and student interaction.
Rendering: Group 70 International, Inc.
Maker Spaces and Resource Center
To support hands-on innovation and creative experimentation, the campus has two large Maker Spaces, one for the middle school (900 square feet) and one for the high school (1200 square feet). Here, students can work individually or collaboratively while taking advantage of specialized equipment, cutting-edge technology, and shared resources to brainstorm, prototype, invent, and refine their learning projects. These spaces are designed to be flexible and adaptable to a wide variety of needs, each with its own indoor and outdoor areas.
There is also a 1200-square foot Resource Center shared by the middle and high school. Quieter and dedicated to research rather than active experimentation, it is more similar to a traditional library than the maker spaces while also offering 21st-century support systems for student inquiry and investigation.
Rendering: Group 70 International, Inc.
Learning Commons
After strolling through the three advisory clusters, we enter the Learning Commons. Spacious and luminous, this is a 4000-square foot multipurpose building capable of hosting a variety of functions such as presentations, speakers, awards ceremonies, performances, and community events, any of which can be supported by food service infrastructure. It is also where students will gather every day to eat lunch. A large, covered lānai (porch) that opens onto the main green doubles as a stage for open-air events, a reception area, and a hang-out space for kids. The South-facing orientation of the Learning Commons lānai (porch) and its A-frame structure provide protection from the predominant trade winds and rainfall.
The shape of the learning commons is inspired by a Hale Waʻa (traditional Hawaiian canoe house). Hale Waʻa were often the center of a community and represented its ability to fish, travel, and explore what lay beyond the horizon. As such, it is an appropriate symbol of the quest for learning, growth, and knowledge at Namahana. On a direct axis from the Learning commons is a view of the Namahana mountain peak, for which our school is named.





