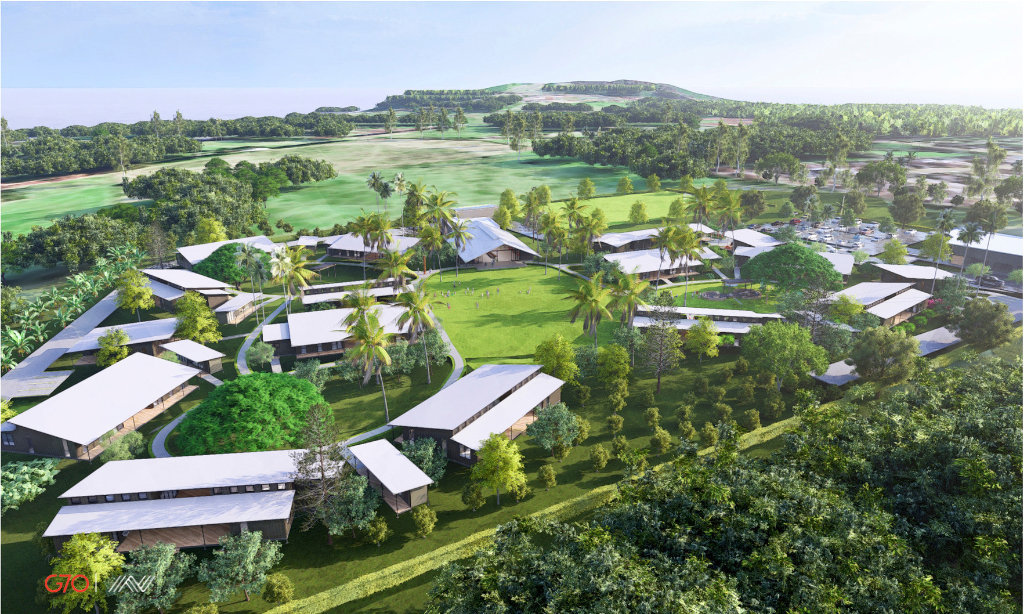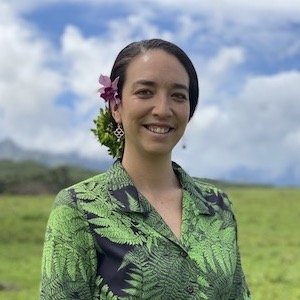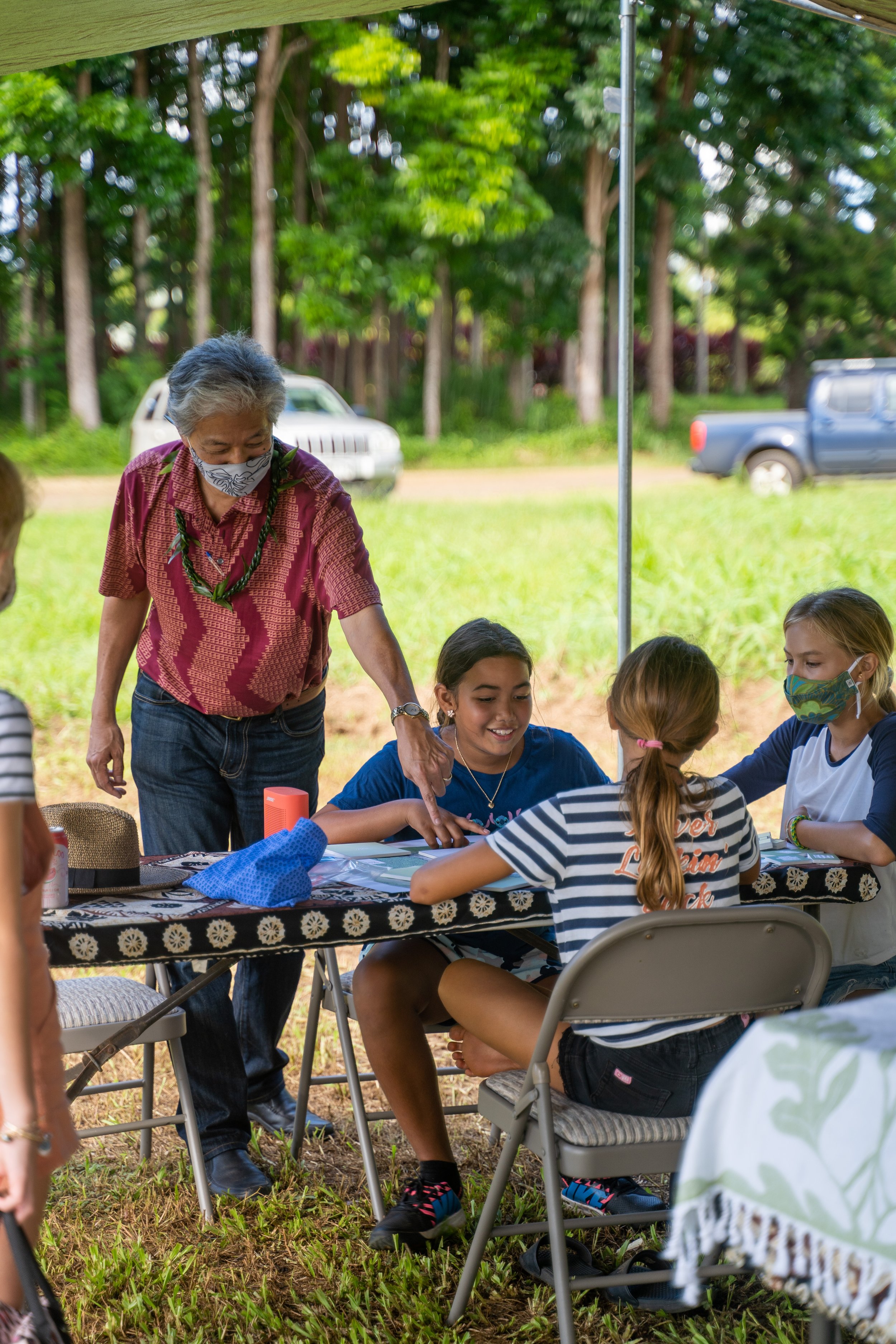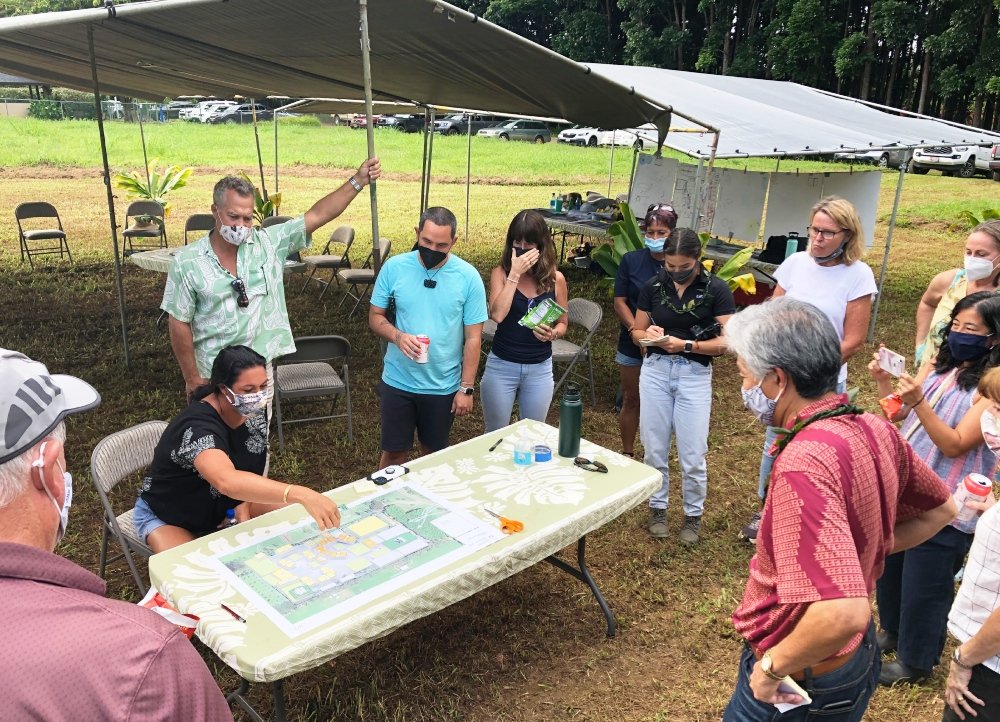Campus Design

“In the same way our curriculum derives from our core values, Namahana’s campus design intentionally embraces Aloha ‘Āina, Aloha Kanaka, and Aloha i ke Ao.”
Dr. Kapua Chandler
Namahana School Leader
Aloha ‘Āina
Namahana’s campus emphasizes the educational value of our natural environment in many ways, including:
Rendering: Group 70 International, Inc.
Seamless integration of indoor and outdoor spaces, such as in the advisory clusters and their shared lānai
The central role of the piko (life source) at the heart of the campus and the importance of open, green space in general throughout the school
The intentional orientation of the Learning Commons toward the Namahana mountain range
The incorporation of educational and edible gardens, and future planning for a school farm
The use of sensory and artistic elements inspired by the school’s setting, including each advisory cluster’s ʻāina-based theme, the planned art installations, and building materials and design that reflect the region’s unique climate and geography
Aloha Kanaka
The campus design intentionally promotes healthy human relationships in a number of ways, including:
Rendering: Group 70 International, Inc.
A mixture of smaller, more intimate, and larger communal spaces across campus to facilitate different configurations and types of relationships among students and teachers
Several large gathering spaces (the central green, the Learning Commons, and the future gymnasium) that support community-wide events and activities
Advisories/classroom spaces geared to the target class size of 15-20 students
A diversity of adaptable learning spaces – from traditional classrooms to flexible, hands-on maker spaces to the quieter resource center to multiple outdoor areas – to reflect the diversity of learning profiles and trajectories among students
Aloha i ke Ao
Namahana’s design stems from an educational model that is dynamically engaged with its surrounding community, both inviting the world in as well as supporting students as they venture out to learn beyond a traditional school campus. The goal of Namahana is to be a space that welcomes the community in ways that contribute to the region’s social and cultural life. It also takes advantage of physical design and campus features to create culturally significant learning experiences. These values can be appreciated in the following elements:
Rendering: Group 70 International, Inc.
A school location that is accessible to communities from Anahola to Hāʻena.
Multiple flexible and adaptable spaces for different types of community-inspired activities: from large celebrations – like the annual Makahiki festival – in the Learning Commons to maker spaces and resource centers where local experts can give demonstrations or lectures.
Culturally significant elements built into the physical environment such as an equinox marker to follow seasonal calibrations, the Hale Waʻa inspiration for our Learning Commons, and the influence of plantation architecture and community in our advisory clusters.
As a public school, we will invite a broad cross section of our community to share and teach the many cultures represented on the North Shore.
A Look at our Design Process
Design of the Namahana School campus started in 2020, following a competitive Request for Proposals, school leadership retained Hawaiʻi architectural firm Group 70, also known as G70, to develop a design program for the campus, conduct a site and infrastructure feasibility analysis, complete preliminary design proposals, and develop a construction budget.
Founded in 1971, G70 is largest multidisciplinary design firm in Hawaiʻi, with a staff of more than 100 in the disciplines of architecture, interior design, planning and civil engineering. G70 has received numerous awards for their work, which reflects the unique culture and communities each project serves and incorporates a deep sense of place in both the design process and outcome.
In the education sector, G70 brings a wealth of experience having designed more than 1 million square feet of K-12 educational facilities in Hawaiʻi and around the Pacific Rim. It is also a leader in sustainable school design, having delivered the first LEED Platinum school in Hawaiʻi at Kanu O Ka ʻĀina on Hawaiʻi island, the first LEED certified campus for the Department of Education at Puʻu Kukui Elementary on Maui, and the first CHPS certified project at the ʻIolani Sullivan Center on Oʻahu.
School leadership engaged various community stakeholders, including students from Kīlauea and Hanalei schools, in collaboration with G70 architects to develop goals and design criteria for site infrastructure, buildings and outdoor areas, utilities, vehicle circulation, and environmental considerations. Roth Ecological Design International was also retained to provide strategic water use planning and green infrastructure design.
Programming, a site feasibility assessment, and a series of design charrettes were completed and a Campus Master Plan was developed in late 2021. The campus master plan supports the educational curriculum and responds to the environmental characteristics of the North Shore of Kauaʻi to enhance resilience and sustainability.
Final conceptual design of the site and buildings was completed in 2022.
In 2023, Namahana was presented with the opportunity to purchase 11.3 acres in Kīlauea Town— an ideal location to establish a permanent home for the school. The team was able to pivot and adapt its master plan to the new site.
Campus construction is planned for four phases. The construction timeline will depend on our ability to raise the funds needed to achieve our dream.
Drawing: Group 70 International, Inc.
Phase I: Essential middle school classrooms, maker space, and bathrooms
Phase II: Essential high school classrooms, maker space, and bathrooms
Phase III: Administrative building and Resource Center
Phase IV: Learning Commons and agriculture warehouse
Phase IV: Gym and locker rooms
Disclaimer: All images and designs depicted herein are artist’s conceptual renderings, which are based upon preliminary design plans, and are subject to change without notice.




